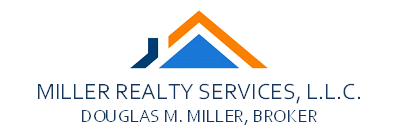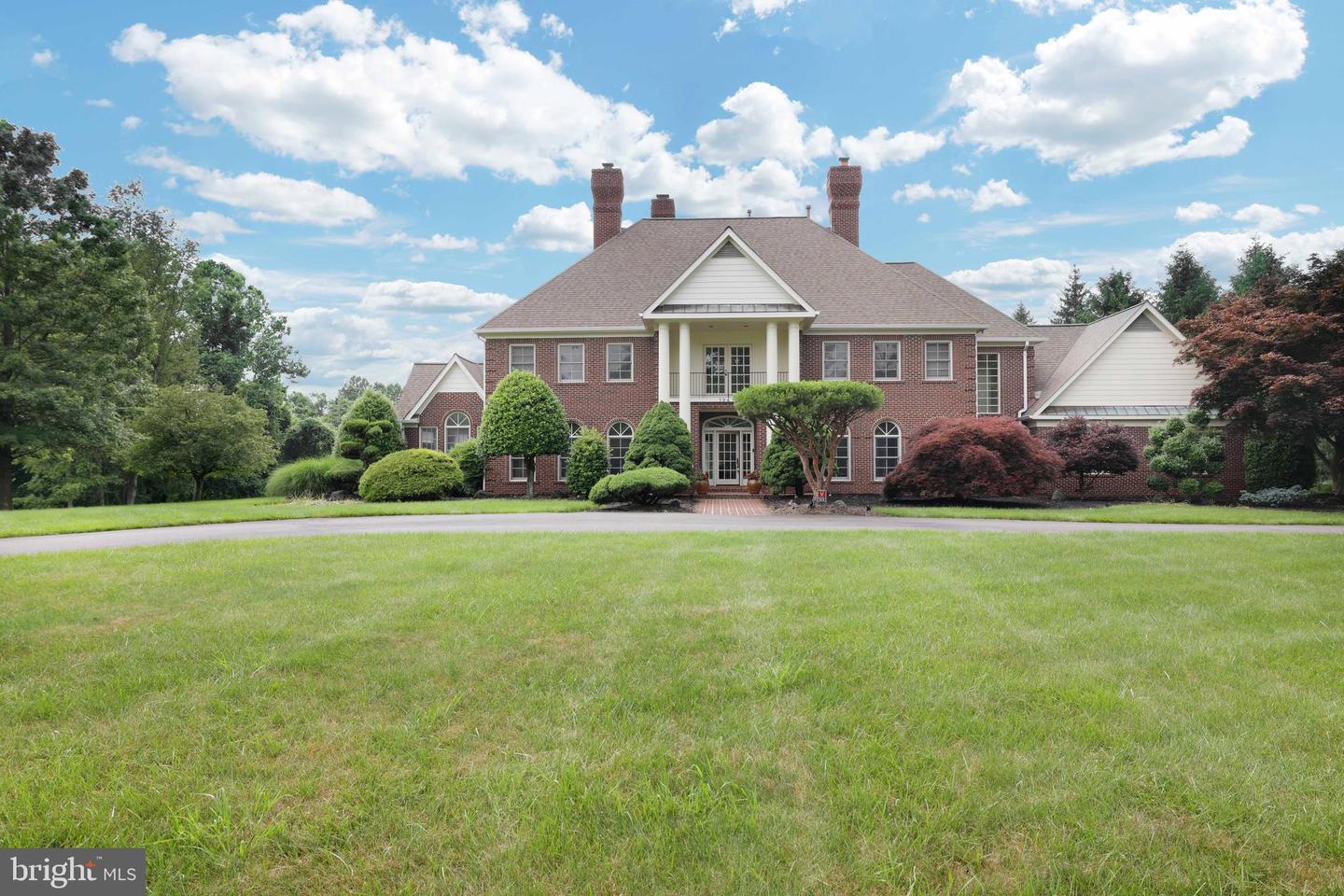Welcome home to this rare, custom-built, meticulously maintained, brick estate home on a cul-de-sac, nestled on a 2+ acre lot. Without an HOA, this private oasis affords you the autonomy you deserve coupled with the convenience of being a few minutes from downtown Olney and shopping, restaurants and schools. Upgrades galore including four major CASE Design renovation projects: 1) Complete gourmet chef's kitchen expansion with granite counters, high-end appliances including a Jenn Air french door fridge, six-burner range/hood and dishwasher. 2nd Bosch dishwasher, Miele warming drawer and 24" coffee maker, Sharp microwave and Uline wine fridge; 2) Complete finished basement with media room, exercise room, custom-built wine cellar, wet bar entertainment area, bonus room (could be used as a bedroom), storage room, new full bath and walkout stairs leading to two slate patios leading to a large, private backyard overlooking trees and woods; 3) Upscale laundry/mudroom with granite counters, gorgeous cabinets and upgraded washer/dryer; and 4) Luxurious, large owner's bathroom with double vanity, oversized shower, stand-alone soaking tub, private water closet, vanity area and linen closet. Freshly resurfaced grand circular driveway leads to a three-car side load garage and plenty of additional parking. Main level has formal living room with fireplace, formal dining room, light-filled sunroom, family room with brick-encased two-sided fireplace and door leading to patio, large breakfast/bonus room with door leading to patio, kitchen area with fireplace and door leading to patio, two half baths. Hardwood floors throughout main level, on both staircases as well as the upper level hallway and ownerâs bedroom. Large, gorgeous, foyer with marble floor & grand staircase leading to upper level. Owner's suite has vaulted ceilings and a sitting/dressing room with ELFA shelving, walk-in closet and large, palatial bathroom. Other three large bedrooms have walk-in closets and dedicated bathrooms. A sitting/office area leads to deck facing front of home. Home has been freshly painted throughout and has gorgeous arched doorways and elegant moldings. Property has an updated central vacuum system, water softener & filtration system and electrical panel and numerous other system upgrades and replacements. Expansive Sonos multi-zone A/V integrated sound system, Six televisions, Media room with state-of-the-art Epson 6030 projector and 120â Stewart Film Screen and Weber Summit S-670 6-Burner Natural Gas SS Grill convey. *SUBJECT TO RELEASE - financing fell through*
MDMC2054478
Single Family, Single Family-Detached, Colonial
4
MONTGOMERY
5 Full
1990
3%
2.12
Acres
Sump Pump, Gas Water Heater, Well
Brick
Septic
Loading...
The scores below measure the walkability of the address, access to public transit of the area and the convenience of using a bike on a scale of 1-100
Walk Score
Transit Score
Bike Score
